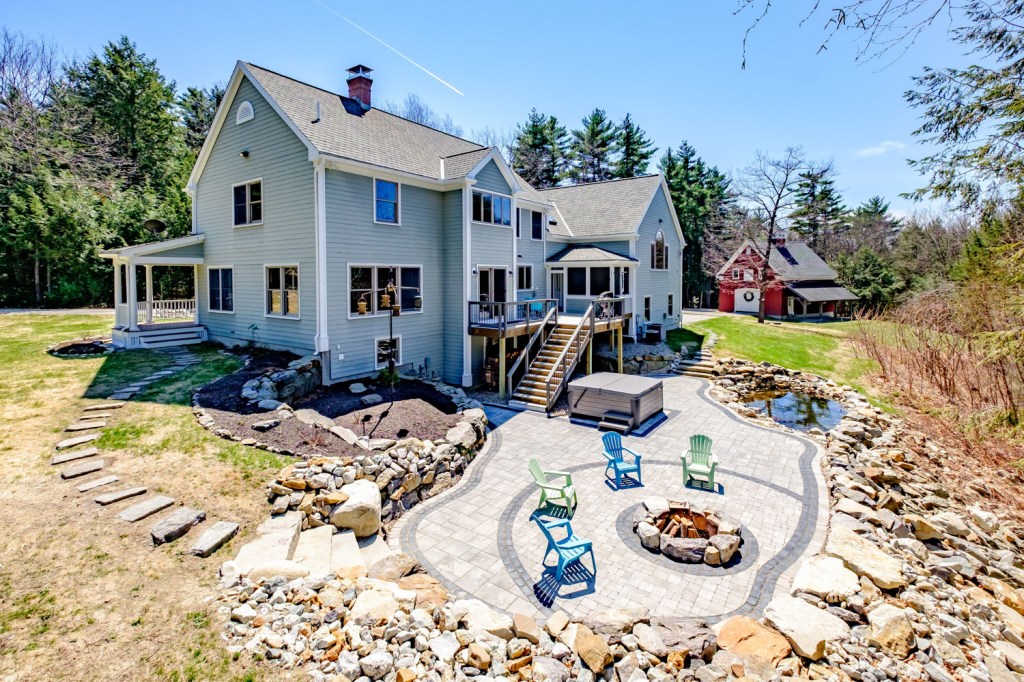FALMOUTH – “A family can have a lot of fun here,” the seller of this estate property commented, as she stood in the long driveway a few feet from a zip line (which she had no intention of riding).
An easy stroll via trails through the woods, there are almost 1,000 feet of private, scenic waterfront at the confluence of the Presumpscot and Piscataqua rivers. Preserved land is on the opposite banks. You can fish, swim, put in a kayak, relax on the massive artisan-made log-frame swing, or toast marshmallows in the stone firepit while hosts of fireflies illuminate a summer night.
The firepit is one of three on these 13.6 acres. There’s one in a sitting area opposite the attached garage’s three bays; and another, below the elevated back deck, near the giant hot tub and the beautifully hardscaped patio and the small lily-pad pond beloved by frogs.
Grilling on the deck is always enjoyable. But when cooking must head indoors, the new kitchen is sure to please every gourmet, whether cooking or dining. Top-end stainless appliances include a 48-inch, six-burner Dacor cooktop, with a Thermador warming drawer, set in an 8-foot multipurpose island whose dramatic “Typhoon Night” granite matches the counters and complements the black-edged subway-tile backsplashes.
The walk-in pantry with its walls of built-ins is another cool touch. Extending back to front, the kitchen incorporates a sitting area perfect for a dining table. Or, the front-to-back living room across the foyer is large enough to serve for both living and dining (and features a white-brick fireplace with a new gas insert).
The c. 4,400-square-foot home has been thoroughly updated in the past three years. Please request the detailed list of improvements, while noting that all three bedrooms have been outfitted with en suite baths, and that the back-to-front master suite’s bath, with jetted tub, is especially well-appointed.
Yes, flexibility is an advantage. A main-floor open area accessing the deck works as an office. Off the tiled “mud” room, there’s a huge above-garage family room, plus a bonus room and a full bath. The large, walkout, primarily daylight lower level provides another family room.
Just down the drive is a carriage house/barn, its spacious upstairs ready for finishing into a guest/in-law suite or rec room. There’s a wonderful, drive-in workshop on the lower level; and multiple-vehicle storage on the main floor. An ideal facility for a home business, or for those who find car-collecting or creative pursuits rewarding – and fun.
The home at 6 Whitney Farm Way, Falmouth, is listed for sale at $995,000 by Karen Jones of Coldwell Banker Residential Brokerage in Portland. Please contact Karen at 207-773-1990, 207-756-1855, or at Karen.Jones@NEMoves.com.
Copy the Story Link
Comments are not available on this story.
Send questions/comments to the editors.


