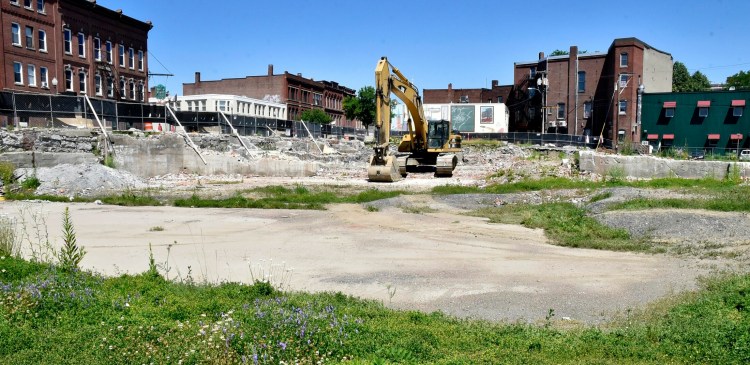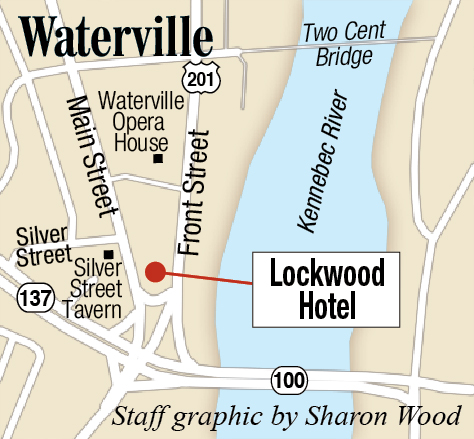WATERVILLE — Heavy equipment for demolition and blasting work was moved downtown Monday onto the site of the future $26 million Lockwood Hotel in preparation for underground utility work and pouring a foundation.
The 47,692-square-foot, 53-room hotel with a restaurant is being developed by Colby College at the site of the former Levine’s clothing store and Camden National Bank. It is expected to open in the fall of 2020.
The earth and site work will include drilling and blasting to remove old foundations and ledge to prepare for pouring a new foundation, according to Brian Clark, Colby’s vice president for planning.
Clark said Monday that the blasting schedule depends on weather conditions but likely will start next week. Underground trenching for utilities will follow, and then steel framing will be erected.
“The middle part of fall, the entire structure should be in place,” he said.
Named for the former Lockwood textile mill complex to its south on Water Street, the hotel will have four stories. There will be entrances on both Main and Front streets, and a restaurant and bar on the first floor will be open for hotel guests and the public. Meeting rooms and a fitness center for guests also will be built.
“The Waterville Planning Board last week considered $45 million in new investments with the Lockwood Hotel and the redevelopment of the former Lockwood Mills complex by North River Company — a level of investment in downtown Waterville that was unthinkable just a few years ago,” Clark said. “These projects will both contribute significantly to Waterville’s vitality and will help to bring more residents and visitors to Waterville, adding to the tax base, creating new jobs, and expanding opportunities for economic growth.
“The start of construction of the Lockwood Hotel is another visible signal of Waterville’s redevelopment and, when it opens in the fall of 2020, there will once again be a hotel in the heart of downtown, providing both an exceptional experience for visitors to this area and serving as a welcoming hub for the entire community,” he added.
Colby leases 42 parking spaces in a city-owned lot on Front Street, east of the hotel site. Thirty of those spaces will be dedicated, full time, to the hotel, and 12 will be available in the overnight hours for hotel guests who spend the night.
Clark said the 30 hotel spaces at the south end of the lot will be used for construction staging, and contractors will park in spaces in the drive-through area of the former Camden National Bank.
Neighbors and abutters of the construction site were invited to meet Tuesday with Colby and city officials as well as the general contractor for the project, Landry/French Construction Co., to get an update on information about logistics, how materials will be moved onto the site, how temporary road closures will work and the like, according to Clark.
Clark said those wanting to get construction updates for the hotel may visit colby.edu/downtown/lockwood.
The hotel project is part of an ongoing effort by both Colby and the city to revitalize the downtown. Colby so far has invested more than $75 million, including the hotel, in the heart of the city. The total investment in downtown, including Colby projects as well as present and planned projects funded by others, is expected to be $100 million, according to officials.
Colby President David A. Greene said the hotel will be a little less than half the size of Colby’s $25.5 million mixed-use residential complex father north on Main Street, known as the Bill & Joan Alfond Main Street Commons.
Landry/French also was the general contractor for that building. Architecture, engineering and interior design firm Baskervill designed the hotel, which is expected to employ about 60 people when it is completed, according to Clark. Both the restaurant, to be named “Front and Main,” and bar will be managed by Charlestowne Hotels.
The hotel’s facade will be limestone, in keeping with past and present Waterville buildings, including Post Office Square, which is at the northern tip of downtown and houses Mainely Brews.
The restaurant will be full service and offer a menu expected to offer a twist on classic offerings that emphasizes produce from Maine farmers and harvesters. It will have entrances from both inside and outside the hotel, will feature glass walls on the ground level and a patio for seasonal use on the north side, tied to a public park and other outdoor spaces and restaurants.
Colby and Waterville Creates! have been raising money for an $18 million to $20 million center for art and film at 93 Main St. next to Castonguay Square, near the planned hotel, which will be redesigned as part of downtown revitalization. It will be called the Paul J. Schupf Art Center and will include a living room area.
The hotel will include a terraced patio and lawn on the south end of the building, where the former Levine’s was located.
The hotel will be built on the site of the former Crescent Hotel, previously the site of the Lockwood House, which opened in 1880. Its patrons were overnight passengers of the narrow gauge railway. The building owner was Reuben W. Dunn, an 1868 Colby graduate who became a trustee of the college.
Dunn helped to finance the Lockwood mills and helped hire Amos Lockwood, the mills’ architect, for whom the complex was named, according to Greene. Lockwood was a famous architect who developed projects up and down the East Coast and engineered a fire retardant system for the Lockwood mills, using timber designed to slow down fire.
The hotel will be built a little farther north than initially planned to allow for a level area on the Front Street side for dropping people off at the hotel, according to Greene and Clark.
Send questions/comments to the editors.






Comments are no longer available on this story