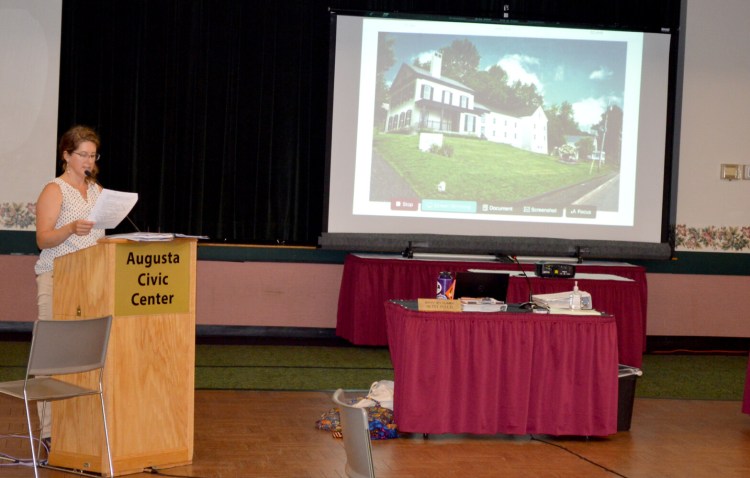The Kennebec Historical Society received unanimous approval of its application to construct a building addition and for additional parking from the City of Augusta’s Planning Board at its Tuesday, July 14 meeting. The public hearing brought out many supporters of the project and even a few people who were opposed. The Planning Board listened to all interested parties, deliberated and then voted in favor of the KHS plans for expansion, according to a news release from Scott Wood, Kennebec Historical Society administrative director.
In January 2018, the KHS Board of Directors formed a Carriage House Expansion Committee to address the shortage of archive space because of the numerous recent donations to the society’s collection. The committee met numerous times and explored many options, including the possibility of buying the house next door. Ultimately, the committee concluded that expanding the current building was the best way to proceed, and KHS engaged E.S. Coffin Engineering and Surveying to develop the plans for the proposed addition to KHS headquarters, the Henry Weld Fuller Jr. House.
KHS President Patsy Crockett talked about the need for the addition and the process which led to the application for expansion. She told the planning board about the countless committee meetings where plans were developed, talking with community members and historic building experts, and about meeting with the West Side Neighborhood and the Augusta Historic Review Board. “After meeting with these groups, we took their suggestions under review and incorporated them into the design, such as creating more green space by reducing the number of parking spots originally planned,” Crockett said, according to the release.
The first draft of the proposed plans had six parking spots and a driveway that looped onto the property from North Chestnut Street. The plans presented on Tuesday evening had eliminated the looping driveway and two additional parking spots, leaving only four left from the original design and significantly more green space.
Following Crockett, Emily Schroeder, the society’s archivist, presented a slideshow of images that highlighted the overcrowding and lack of space in the current headquarters. The presentation included several pictures of rooms with collection materials stored in them because there is no space in the climate-controlled archive. Even within the archive, there are rolling carts filled with collection material that rest in between the shelving. “We really need more space to house the history of Kennebec County,” Schroeder said.
Many community members and neighbors spoke in favor of the project and support for the society’s goal of preserving Kennebec County’s history. The few who spoke in opposition to the plans were concerned with the amount of parking and the sheer size of the addition. They questioned the need for so much space when the popular trend is to digitize paper records. Rich Eastman, the society’s Collection Committee co-chairman, pointed out the necessity for original records when doing research as the quality of scanners and the transcribing process can be troublesome. Eastman further said, “The need for original documents in genealogical and historical research is paramount to preserving the past. It is not enough to see the text or image, one must feel the material and get a closer look at text styles to do proper transcription, a necessity that is lost in digitization.”
James Coffin of Coffin Engineering reviewed the design with the Planning Board and addressed the size of the addition by pointing out other structures in the neighborhood that were three stories tall and that the proposed addition is only two stories with a daylight basement and a mere five inches taller than the current building. He also noted that the building required by code 19 parking spots but KHS requested a waiver since five parking spots would satisfy the society’s needs, more parking spots would reduce the amount of desired green space and there is onsite street parking available. Coffin noted that the society listened to the neighborhood concerns and that the current design addresses many of those concerns.
Anyone interested in seeing the current KHS plans for expansion or if they would like to receive a tour of the society’s headquarters is asked to contact Wood at 207-622-7718 or by email at kennhis1891@gmail.com.
Comments are not available on this story.
Send questions/comments to the editors.


