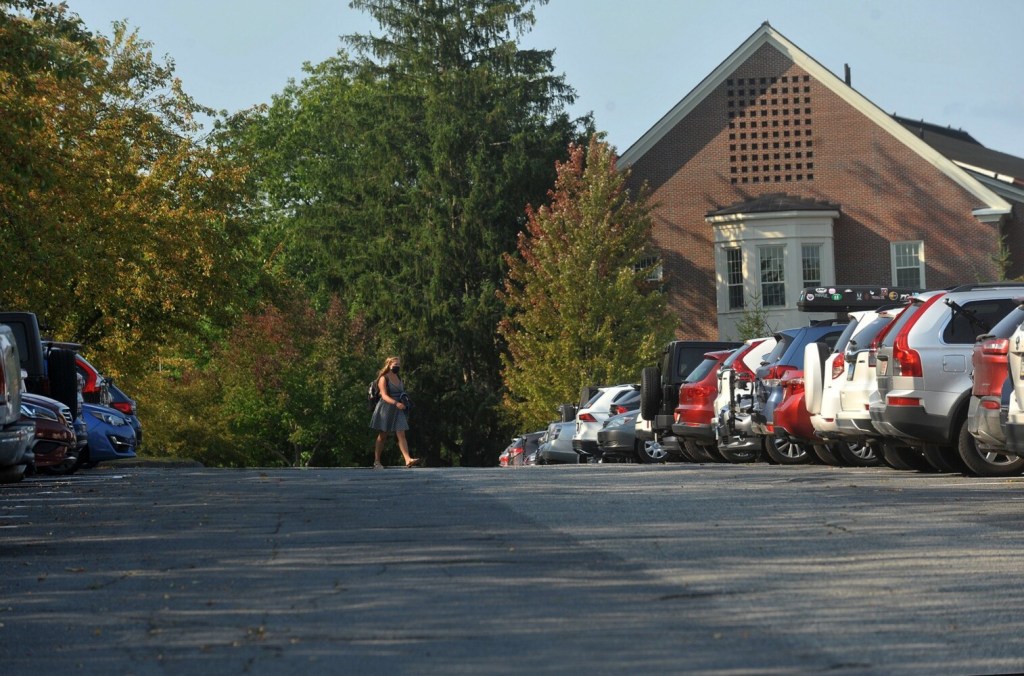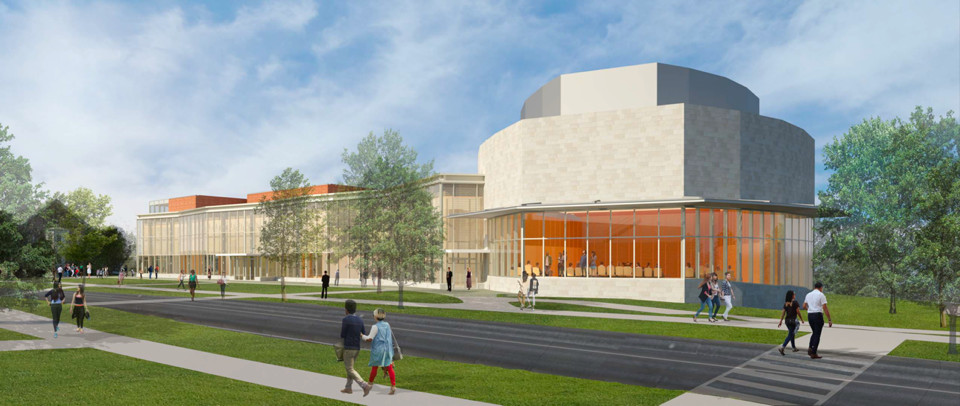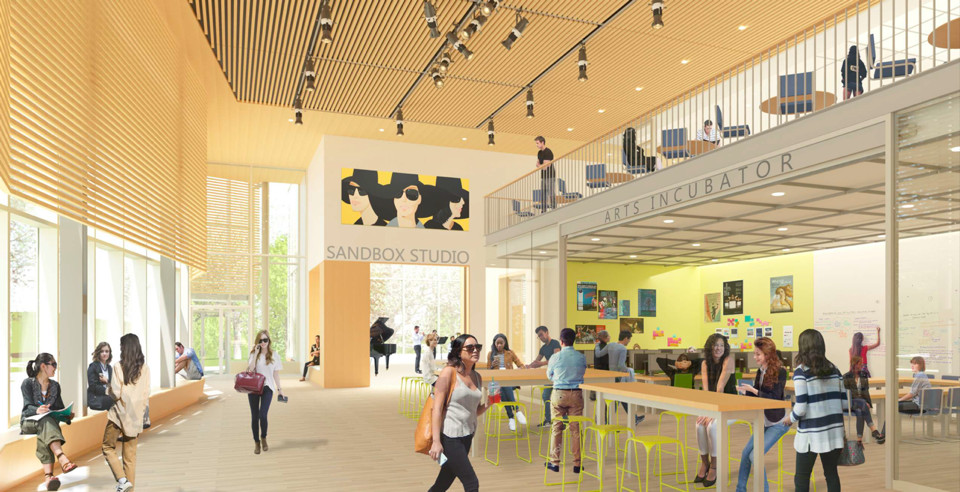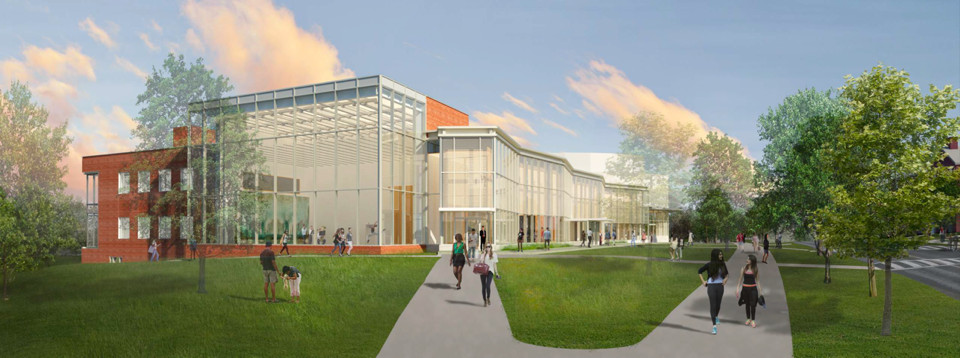WATERVILLE — The Planning Board on Monday is slated to review preliminary and final plans for an estimated $80 million performing arts center on Colby College’s Mayflower Hill campus in Waterville that will house a performance hall, performance studios for music, theater and dance, cinema studies space, and faculty offices.
The three-level, 74,000-square-foot Gordon Center for Creative and Performing Arts, is to be constructed where the Mary Low parking lot is now, and is expected to be completed in the fall of 2023, according to Brian Clark, Colby’s vice president of planning.
“We’re excited that the project is at this point,” Clark said Tuesday. “It’s been in the plans for a long period of time. It’s so critical to the students to give them a high-quality performing arts venue.”
The meeting will be at 7 p.m. in room 164 of the Mid-Maine Technical Center at Waterville Senior High School on Brooklyn Avenue. Attendees should enter from the rear of the building.
If the project is approved, infrastructure will be laid in the ground this fall. Fundraising for the project continues, according to Clark, who said officials hope to break ground on the actual building sometime in the middle of next year, depending on fundraising.
The Mary Low parking lot, located diagonally across Mayflower Hill from the president’s house, will be removed. New parking will be constructed behind the performing arts center, to connect with parking for the Diamond and Lunder buildings on that side of campus. A road that runs next to the Mary Low lot now will be removed and landscaped. A new road will be built to the south of that lot.
Colby currently has performing arts venues, including Strider Theater, Lorimer Chapel, Bixler Auditorium and Given Auditorium, that are interspersed throughout campus. But they are not very visible or easily accessible, according to Clark. The idea of having the new performing arts center is to put all venues in one location that is convenient and accessible, not only for students and faculty, but also for community involvement.
“We want to support that and encourage that as much as possible,” Clark said.
The interdisciplinary and collaborative space will include a large performing hall that seats about 300. But with flexible size of staging, it will be able to accommodate larger audiences. Performance studios, each slightly different, will include a room that is acoustically well-tuned and has lots of glass and a view; a so-called “dark” studio to include full lighting control and lighting rigging; and a dance space. The spaces will be interchangeable and flexible. The performance hall, for instance, could be used for a large music event or a smaller, chamber music performance.
“If you want to get a full symphony orchestra there, you can accommodate that,” Clark said.
The performing arts center is named for Colby trustee and alumni Michael Gordon, who donated to the center.
The performance hall will not have a full proscenium, or arch, that separates the stage from the auditorium, but it will have wings for maximum flexibility with various uses, according to Clark. He said the performance hall was planned specifically for an audience of around 300 because the Waterville Opera House and Colby are part of the collaborative arts ecosystem that allows Colby to use the Opera House if more seating is needed.
Faculty from the music, theater and dance departments will be intermixed in office suites to promote cooperation, according to Clark.
“It’s a very novel model,” he said.
The garden, or lower level of the building, will include the primary access for parking to the rear of the center, the main level will include most of the performing venues and studios, and the upper level will include some office suites, one performance venue and technical spaces.

The Waterville Planning Board on Monday will review preliminary and final plans for Colby College’s Gordon Center for Creative and Performing Arts on the Mayflower Hill campus. Rendering by architects William Rawn Associates
City Planner Ann Beverage said Tuesday that she expects the board will take a final vote Monday on Colby’s plans.
“This is reviewed by the state Department of Environmental Protection, and the DEP already signed off on it,” she said.
She had received a letter from the Kennebec Water District saying it had no issues with the project, as well as a letter from Fire Chief Shawn Esler, who listed conditions of approval. As of Tuesday, Beverage was awaiting letters from both City Engineer Andy McPherson and the Waterville Sewerage District.
A REGIONAL COLLABORATION
Besides the future performing arts center, Colby is now constructing a $6.5 million arts collaborative across Main Street downtown from the college’s $26 million Lockwood Hotel, which this year is housing about 100 students during the coronavirus pandemic.
Colby also is in the final stages of designing the $18-20 million Paul J. Schupf Art Center at 93 Main St. downtown, bringing the total investment in the arts over the next couple of years to more than $100 million between the college’s campus and downtown locations, according to Clark.
He said the arts collaborative on Main Street is expected to be completed and ready for use by March or April next year. Also in the spring of 2021, Colby officials anticipate breaking ground on the Schupf Center, in which environmental remediation work is currently being done, with an opening in 2022.
Jim Thurston is the associate professor of theater and dance at Colby who teaches design and technical production, he also collaborates with colleagues in teaching pre-architecture. He said the Gordon Center will provide a much-needed space that will be part of a regional performing arts arena that fills many needs. Lorimer Chapel on the Colby campus, for instance, is a beautiful space and works well for some uses but not others. Cinema students use a range of different spaces on campus that are not built for their specific use. The new performing arts center, he said, will be magnificent.
“It will bring cinema students, music, theater and dance under one roof, which is so, super exciting to think about,” Thurston said.
Like Clark, Thurston said the building will enable more interdisciplinary work, bringing in students in fields other than music, dance and theater.
Thurston, who has been at Colby 30 years, is part of a working group of faculty and staff who have helped design the arts center over the last five or six years, putting thousands of hours into the effort, he said. The building can showcase community and regional events, as well as programs such as the Atlantic Music Festival, according to Thurston. It also will be able to host professors from across the country and world, with those residencies shared with the college and community. Collaboration with area arts venues will be a focus.

The Waterville Planning Board on Monday will review preliminary and final plans for Colby College’s Gordon Center for Creative and Performing Arts. Rendering by architects William Rawn Associates
“We’re always mindful of other assets in the region like the Waterville Opera House, Williamson Center and Messalonskee Center and how they’re used,” he said, adding that he can see junior high and high school students using the center.
As with other Colby construction projects, Clark said the college is committed to bringing in local contractors to work on the Gordon Center.
“It’s a major commitment that we take very seriously at Colby,” he said. “It’s an important economic commitment to those contractors, but they also do phenomenal work.”
Colby completed a $200 million, 350,000-square-foot Harold Alfond Athletic Center on Campus Drive and received a certificate of occupancy in July.
The old athletic center will be demolished this fall and already equipment has been donated to the Alfond Youth Center on North Street, according to Clark. The old building will be replaced with an “athletics green” to include landscaping for intramural activities.
In other matters at Monday’s meeting, the board is scheduled to consider an informal pre-application review for a request by HEP Energy USA LLC for a 4.9-megawatt solar farm to be constructed at 41 Webb Road. Planners also will consider revisions to the zoning ordinance regulating short term rentals and are slated to discuss creating a zoning district for mobile home parks.
Send questions/comments to the editors.







Comments are no longer available on this story