WATERVILLE — When architect Susan T. Rodriguez recalls designing the $18 million Paul J. Schupf Art Center for downtown Waterville, she emphasizes the importance of blending the historic with the new, maintaining a balance between inside and out and creating a transparent space with lots of glass that reveals the activities within.

Designing the center meant spending time with those who represent the entities to occupy the space, including Waterville Creates, the Ticonic Gallery & Studios and the Joan Dignam Schmaltz Gallery of Art — an extension of the Colby College Museum of Art.
The building also will feature three cinemas on the second level which will be the focal point of The Maine Film Center and Maine International Film Festival, and a more accessible Opera House entrance via a new skywalk. The Ed Harris Box Office will be on the first level.
Rodriguez worked with the art program representatives to develop their individual space needs within the building. Ticonic, for instance, will have its own suite of spaces for a ceramic gallery, studio and classroom venues, the Opera House will have a rehearsal space, and the Film Center will have three cinemas — small, medium and large. They did research and traveled to Boston and New York to visit film centers, including the one at Lincoln Center.
Rodriguez, of Susan T. Rodriguez Architecture * Design, of New York City, the lead architect on the project, was hired more than four years ago to design the Schupf Center, working with OPAL Architecture Research Design of Belfast, the architects of record.
Designing the center was like working with a complex puzzle of spaces and trying to put the pieces into the right places, according to Rodriguez.
Importantly, a glass curtain on the Castonguay Square side of the building, as well as large windows on the Main Street side, affords those outside the opportunity to see the activity and creativity happening within, both day and night, Rodriguez said Wednesday in a phone interview. People inside will also be able to see activity happening in the downtown. Rodriguez described the building’s appearance at night from the street as “a little like a jack-o-lantern.”
“It’s going to be really fantastic to have all those spaces,” she said. “You’ll be able to kind of get a glimpse of an exhibit, or pottery, or what’s happening in a classroom.”
The building will feature two main entrances, one on the Main Street side and the other on the Castonguay Square side. A third entrance will be farther north on Main, opening into the Ticonic Galley & Studios, through which people will be able to see clear to the end of the building.
The first level will feature the box office, which will serve all programs in the building, and a cafe overlooking the square.
“This will be a place to meet and greet and enjoy being in downtown Waterville,” she said, “but it’s free and you have a nice view of Castonguay Square.”
It will be the kind of place where people may have a destination in mind when they enter the building, or they may not — in which case they can choose to explore the spaces and perhaps sit down for a cup of coffee and take in the environment, according to Rodriguez.
“There’s a lot of sneak peeks throughout the building,” she said. “You get a view into the rehearsal space above and into the museum, and you can go up the stairs to the rehearsal space and three movie theaters.”
That balance between inside and out is important in creating a public domain that welcomes people inside, according to Rodriguez.
“It’s almost as if it’s a choreography, as you choreograph a dance,” she said.

Schupf Arts Ticonic Gallery, ceramics studio and classroom. Courtesy of Susan T. Rodriguez, Architecture Design
The opportunity to introduce transparency into such a setting is an opportunity, she said, to change the model and the paradigm of what public buildings can be.
“What I really love is to see how Colby College is realizing the importance of engaging with downtown Waterville, and vice versa,” Rodriguez said. “The partnership, to me, is just very inspirational. This could be a model — the idea of the arts bringing downtown back to life. I think what’s really special is to be able to translate the vision of this collaborative group into a physical reality.”
The center is an intersection of not only a building but of the conceptual idea of bringing together several organizations, the city, Colby and the public at a shared space.
“The personality of Waterville and the personality of all the organizations within the building are really being showcased and celebrated through this building,” Rodriguez said. “It’s going to be a real hub of activity.”
The new center, expected to open in the fall of 2022, will maintain the character and scale of Main Street storefronts, extending the brick facade of those storefronts to the upper part of the Schupf Center, and that brick will wrap around the south corner of the center where it will meet the glass curtain.

Main Street overlook at the Maine Film Center in Schupf Arts. Courtesy of Susan T. Rodriguez, Architecture Design
AFFINITY FOR MAINE
Rodriguez has worked more than 30 years as an architect and, in 2017, opened her own studio. She has an affinity for Maine, where she owns a cabin on tiny Fiddlehead Island, off Vinalhaven, in the state’s midcoast.
“It’s my favorite place,” she said.
Her goal has been to do more work in Maine. Among her Maine endeavors is working with OPAL on the College of the Atlantic’s New Center for Human Ecology, and on the Chewonki Foundation’s New Camp Chewonki for Girls. Rodriguez is a member of the board of directors for Chewonki, based in Wiscasset.
Her award-winning designs are recognized internationally for excellence and contributions to the vitality of cities. Rodriguez, who lectures about her work, holds a bachelor’s degree in architecture from Cornell University’s College of Architecture, Art and Planning, and a master’s degree in advanced architectural design from Columbia University’s Graduate School of Architecture, Planning and Preservation. She is a member of the Architectural League of New York and Art Work Projects: Art & Design for Human Rights.
Rodriguez said she shares with OPAL architects the attitude that buildings should be responsible to their climates, use local materials, be efficient and contribute to reducing the carbon footprint. The Schupf Center will be a high-performance building that faces south and will capture light, she said.
At a Monday meeting of the Waterville Planning Board, during which the board reviewed preliminary plans for the Schupf Center, Timothy Lock, a partner at OPAL, said it will be a “beacon for the arts in Waterville.”

Cross section through Schupf Arts overlooking Castonguay Square. Courtesy of Susan T. Rodriguez, Architecture Design
The new skywalk between the new building and City Hall, where the Opera House is on the top floor, will connect to a remodeled Opera House lobby. The Opera House’s administrative offices will be moved to the lower level of the Schupf Center, and the Opera House lobby will be expanded to utilize the former office space.
The current skywalk empties onto a stair landing at the Opera House, where patrons must walk up a set of stairs to get to the lobby. An elevator and stairways will provide access to all levels at the Schupf Center.
Shannon Haines, president and chief executive officer for Waterville Creates, which has worked with Colby to raise funds for the building, said the project is a dream come true for the community.
“Waterville Creates could not be more thrilled to be a partner in this transformative project,” she said.
Planning Board members also expressed excitement about the center.
“This is absolutely beautiful, and the feedback that I’ve seen from the community has been positive,” board member David Johnson said. “People are excited about this.”
Board Chair Samantha Burdick agreed, saying “I’m very excited to see this on Main Street.”
The board is scheduled to hold a final vote on the plans May 3.
Send questions/comments to the editors.


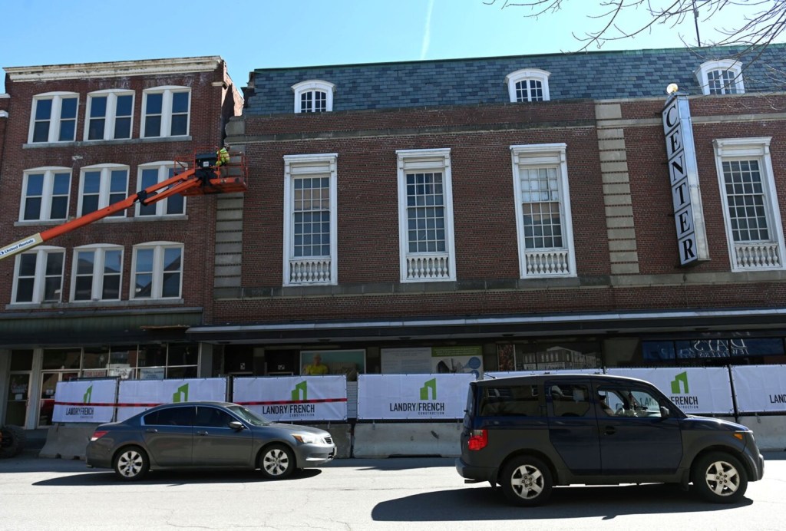
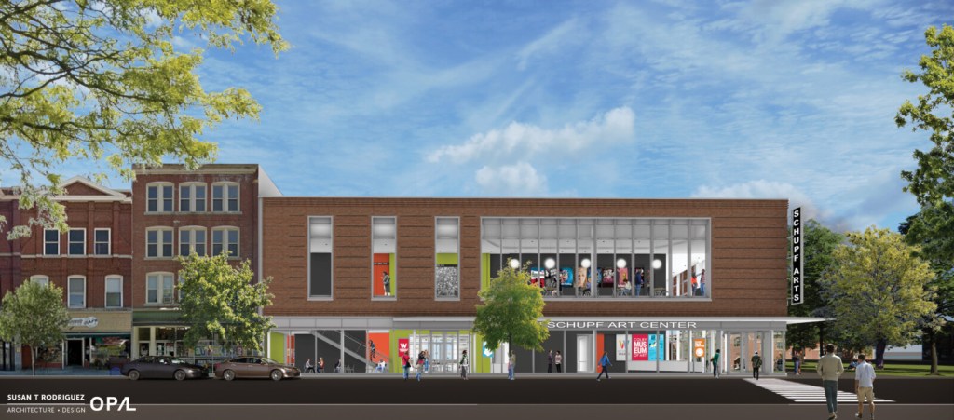
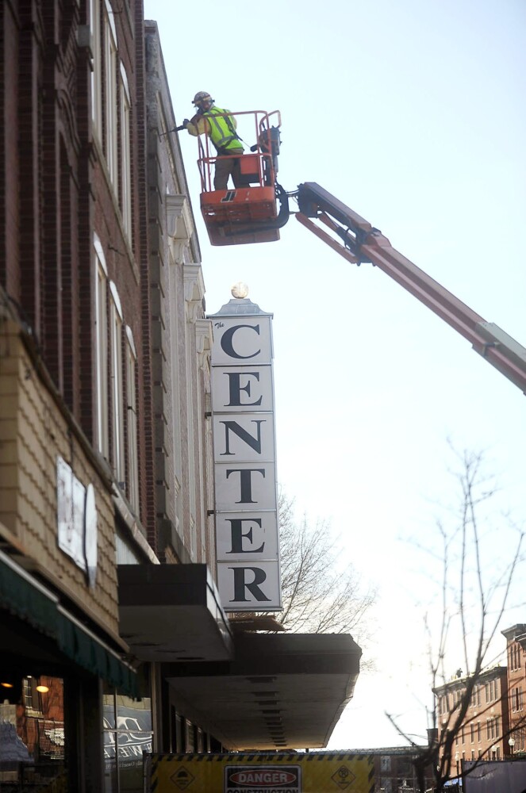
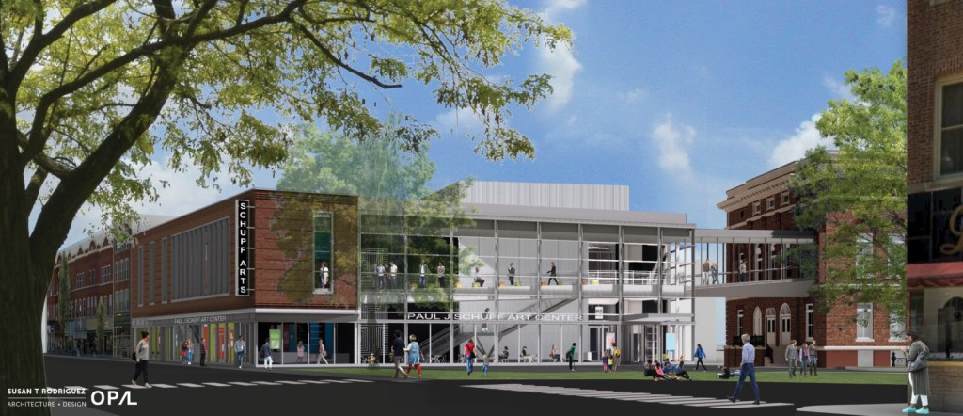
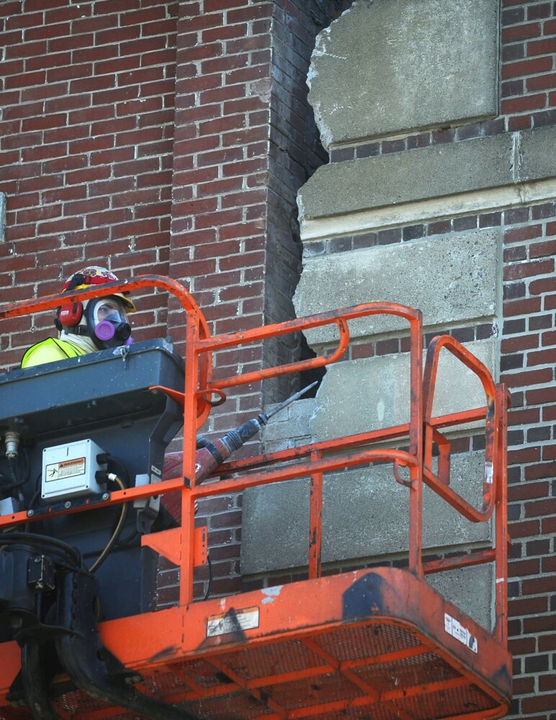
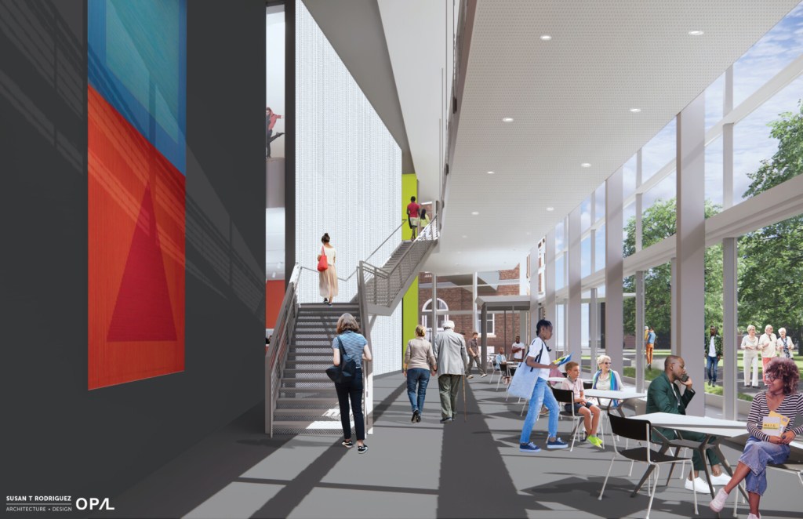
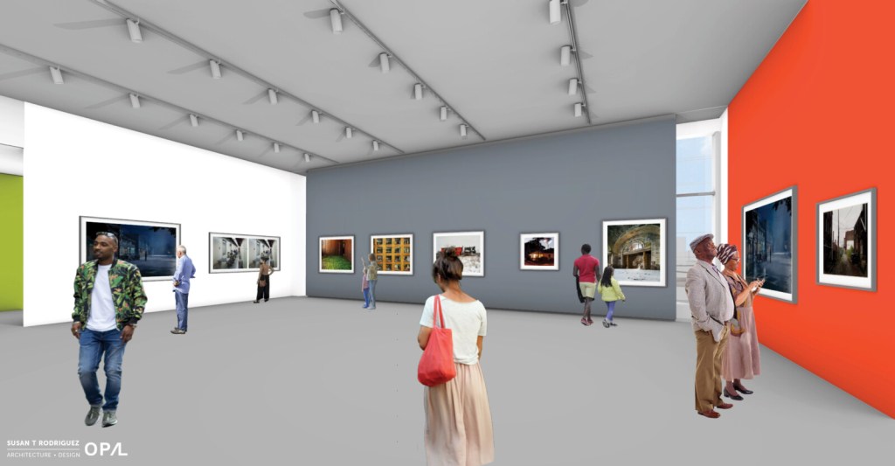
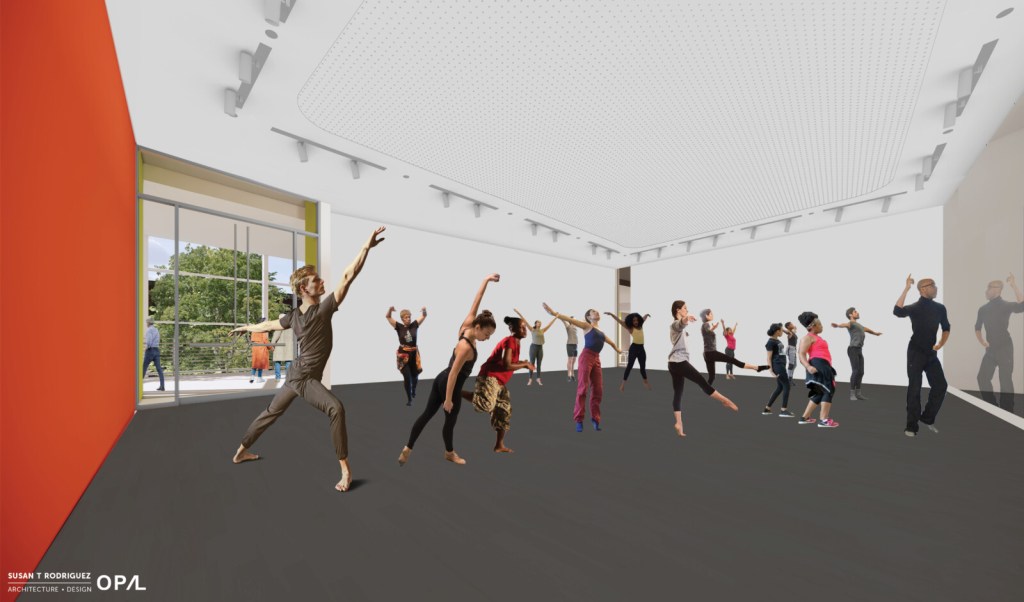
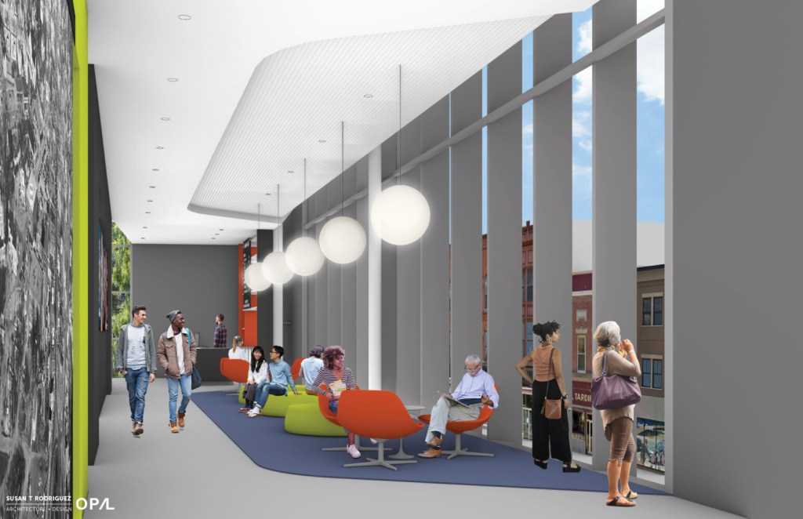
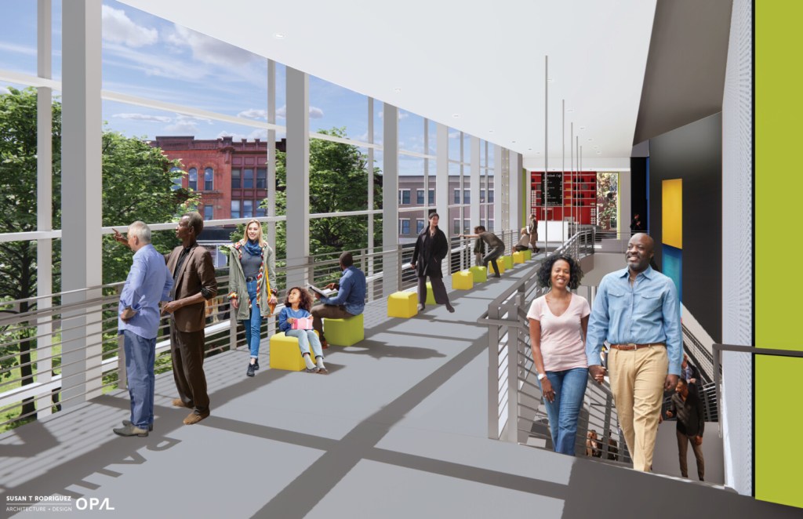
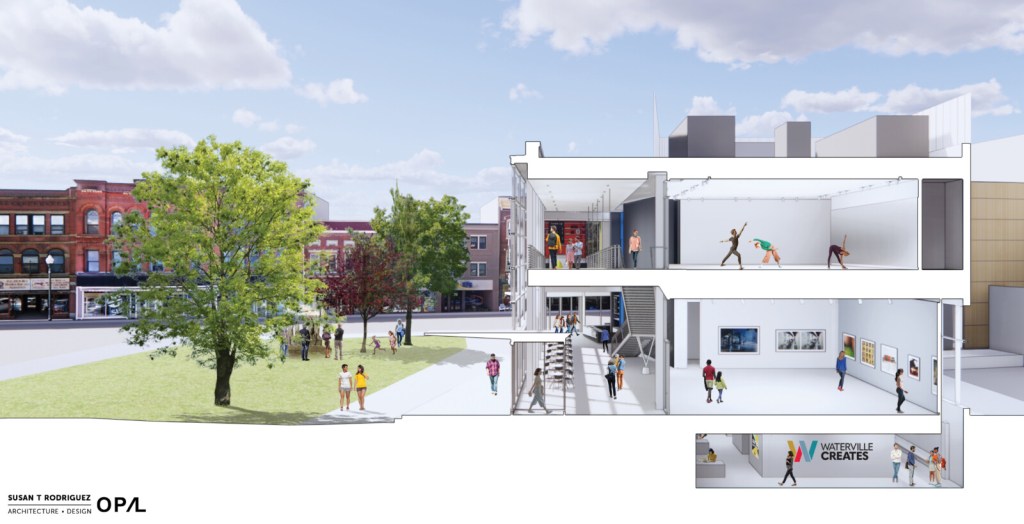

Comments are no longer available on this story