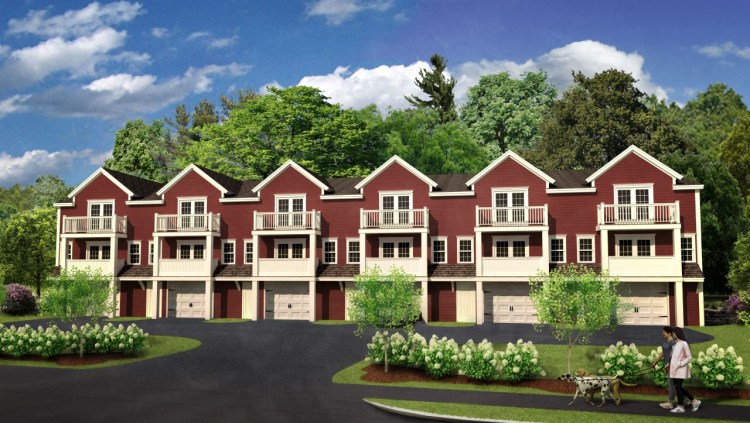HALLOWELL — Six condos are coming to 211 Water St. after the Planning Board approved the project on Wednesday.
 The $2.5 million Hallowell project will include six units, each with four bedrooms, three and a half bathrooms, two decks, a garage and over 2,500 square feet of living area. A half bathroom is a bathroom with a toilet and sink but no bath or shower.
The $2.5 million Hallowell project will include six units, each with four bedrooms, three and a half bathrooms, two decks, a garage and over 2,500 square feet of living area. A half bathroom is a bathroom with a toilet and sink but no bath or shower.
Developer Jim Pepin said Thursday that he hopes to break ground and start construction within a few months, with the tentative completion date set for next fall.
“I would like to have the units completed and ready for market in about one year or so,” he said.
He said he’s targeting a price of roughly $600,000 per unit, adding that may change given the unpredictability of the housing market, along with material and labor prices.
“The housing market is quite high and roaring at the moment,” Pepin said, “but we could be in for a correction at some point in the not too distant future, and that could very well bring prices down somewhat. History has certainly taught us that high prices for houses will not last forever.”
The approval comes after the board tabled the matter during its July meeting and asked Pepin and James Coffin of E.S. Coffin Engineering & Surveying if they could alter the look of the decks on the front of the building to be more in line with the historic district’s standards.
The board did approve the application, but held off on authorizing the project as appropriate for the historic district until Coffin and Pepin returned with a new design Wednesday.
The primary concern was the decks, which were somewhat connected, and which board members said was reminiscent of a 1980s motel.
Emails from historic district consultant Scott Hanson and Larry Davis, president of Row House, an organization dedicated to preserving the town’s history, were included in the meeting packet.
“Under the circumstances, I would say this is the best we can hope for,” wrote Hanson. “It is an improvement.”
“After careful consideration of their location in the Hallowell Historic District, Row House determined your simpler design with smaller decks and fewer windows fits much better at the” location, wrote Davis.

A view of Gows Lane in Hallowell on July 28. The lane runs between Water Street and Second Street. Developer Jim Pepin is planning to build six condo units at the location. Joe Phelan/Kennebec Journal file
Pepin, during the meeting, said the feedback he’s received for the new design has all been positive.
“With the way these decks are set up now, it certainly has a nice curb appeal,” he said.
After minimal discussion, all board members except chairperson Danielle Obery approved the building as harmonious with the historic district.
Obery, during the Planning Board’s meeting and public hearing in July, said she was primarily opposed to the project due to traffic concerns raised by residents on Gows Lane, a steep, narrow road connecting Water Street and Second Street. The lane would not need to be accessed by homeowners, but utility vehicles such as garbage trucks would need to access the back of the complex, where dumpsters would be located.
Residents who opposed the project said they were concerned about adding any additional traffic on the road, which is not easy to access. One adjacent landowner said the road is so narrow that the city has to send a pickup truck with a blade on the front instead of a plow truck during the winter months.
Those in favor of using Gows Lane as a utility vehicle entrance said it would likely just add another stop, and not increase traffic on the road.
The board later approved findings of fact for the project, which ensures that standards such as vehicular access, placement, setback and alignment, building orientation, scale, parking layout and design, pedestrian access, water supply, erosion control, and sewage disposal have been met.
The findings of fact also states that any deviation from the plan, with the exception of minor changes, will have to go back to the Planning Board for review and approval.
Board member Darryl Brown Jr. thanked Pepin for working with the city, and complimented the redesign.
“I think this is much more appealing, and I think it definitely will fit better than the previous version we’ve seen,” he said.
Copy the Story LinkSend questions/comments to the editors.



Success. Please wait for the page to reload. If the page does not reload within 5 seconds, please refresh the page.
Enter your email and password to access comments.
Hi, to comment on stories you must . This profile is in addition to your subscription and website login.
Already have a commenting profile? .
Invalid username/password.
Please check your email to confirm and complete your registration.
Only subscribers are eligible to post comments. Please subscribe or login first for digital access. Here’s why.
Use the form below to reset your password. When you've submitted your account email, we will send an email with a reset code.