WATERVILLE — Final plans are locked in for a $26 million, 53-room downtown hotel and restaurant planned for downtown by Colby College.
Members of Waterville’s Planning Board voted unanimously Monday night in favor of the plans after postponing a decision at their June 17 meeting. Colby plans to call the building The Lockwood Hotel and construction will start soon.
Board member Mark Champagne voiced concern at the time over whether the proposed 79 parking spaces would be enough to accommodate people using the hotel’s first-floor meeting room, which has a 16-person capacity. Parking concerns, however, did not come up Monday night.
“What we don’t want to go unnoticed is the possible economic impact that this hotel will have,” board member Bruce White said. “I would say that we’re looking at about $300,000-plus for taxes on that property once it’s fully built and utilized, … so that’s a big economic impact.”
Now that it’s been given the green light by the Planning Board, construction of the 47,692-square-foot Lockwood Hotel at 9 Main St. will begin this month. Officials said they hope to open the hotel in the fall of 2020. Landry/French Construction Co., which also built the Bill & Joan Alfond Main Street Commons on Main Street for Colby College, will build the new hotel and bar. It will have a limestone facade and a patio for seasonal outdoor dining.
Representatives of North River Co. also presented preliminary plans to redevelop the two former Lockwood mill buildings that its affiliate LLC recently bought for $1.5 million. No votes were taken. North River is the same company that redeveloped the nearby Hathaway Creative Center.
Mariah Monks, a representative of North River, said the mill project will proceed in two phases.
Phase one, estimated to cost $19.3 million, will create 67 apartments in the central building that was once owned by Central Maine Power Co. and half of the former Marden’s Surplus & Salvage store, the northernmost building. Forty-five of these units will be designated as affordable housing, she said.
Phase two will add 73 additional units and 10,000 square feet of commercial space in the old Marden’s building. More than 130 new parking spots will be near the buildings, Monks said, between the spaces available in two on-site lots, an indoor parking area in the old CMP building, the ball field lot across Water Street and the former KFC building on Water Street, which the developers plan to demolish.
According to Monks, the projected date for breaking ground is next summer, with the goal of getting occupants into the buildings — which totals 185,000 square feet — by the fall of 2021. Amenities will include a gymnasium, a laundry facility, bike storage, community rooms and green space.
Monks said that considering a housing shortage in Waterville, the success of the Hathaway Creative Center and the prominent location of the two newly acquired buildings, the redeveloped Lockwood mill “has the potential to be a fixture in the community” and could “revitalize the intersection and the South End neighborhood.”
“I’m just glad to see these buildings being put to good use,” Champagne said. “It’s an eyesore. I was hoping someone would come and develop it.”
North Shore will pursue getting permits from the Planning Board in August.
Also on Monday, Mid-Maine Technical Center and Waterville’s Parks and Recreation Department gained approval to build an ADA-compliant, 200-foot meandering path from a clearing near the Waterville superintendent’s office to the shore of Messalonskee Stream. The path will provide carry-in, carry-out boat access to the stream and a floating dock open to the public over the summer and outside of school hours.
Peter Hallen, director of the technical center, announced that the move will enable the launch of an outdoor leadership and management program this fall. Kayaking and canoeing instruction will be part of the new program.
Hallen said the school will finance and maintain the floating dock, estimated to cost $5,500.
City Engineer Nick Champagne said money for the creation of the pathway, expected to be roughly $1,000 to $1,500, will come from the parks and recreation budget. Public works will install an anchor post in the stream bed and maintain the pathway throughout the year, Nick Champagne added.
“We will only be using (the floating dock) for the school year, sometime after April break through mid-June,” Hallen said. “We will be back early September and taking it out hopefully as close to Thanksgiving as we can get. The thought was that it would be a nice thing for the community to have access to the stream from two ends. That’s why we offered to leave the dock in over the summer.”
The footpath will begin close to the entrance of the parking area near the superintendent’s office. Those who wish to use the dock can park in that lot or at the high school. The plan was given 5-0 approval by the board, with Mark Champagne, father of Nick Champagne, abstaining.
Despite a Wilson Park resident’s concerns about expansion of the Golden Pond Wealth Management property harming the residential character of an adjoining street, owner Brian Bernatchez was given approval to proceed with the plan. Members voted 4-1 to allow a two-story addition at the back of the existing structure at 129 Silver St., along with 20 parking spaces and a 6-foot wall of hedges. Cathy Weeks opposed the idea, and Tom Nale abstained.
Send questions/comments to the editors.

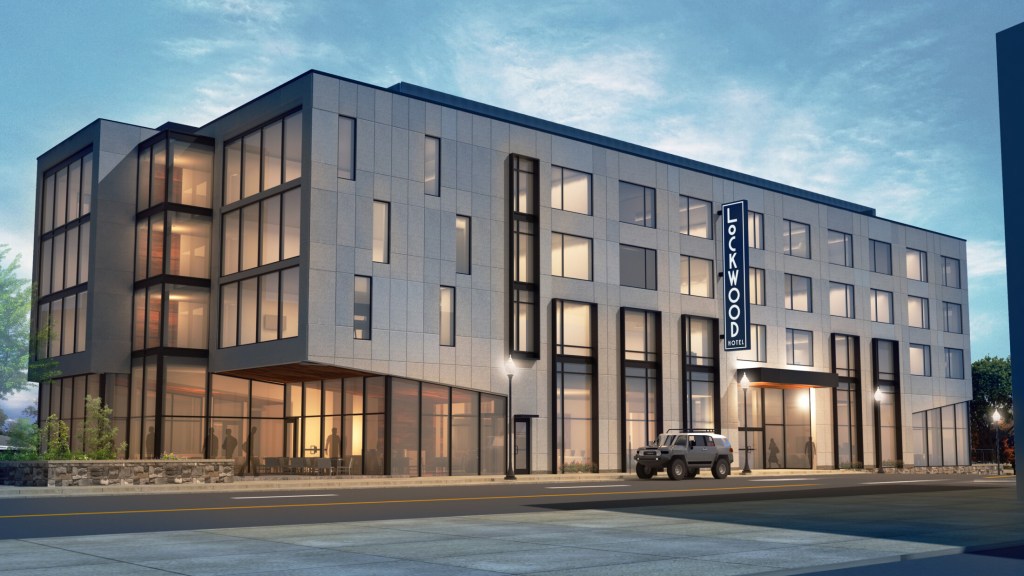
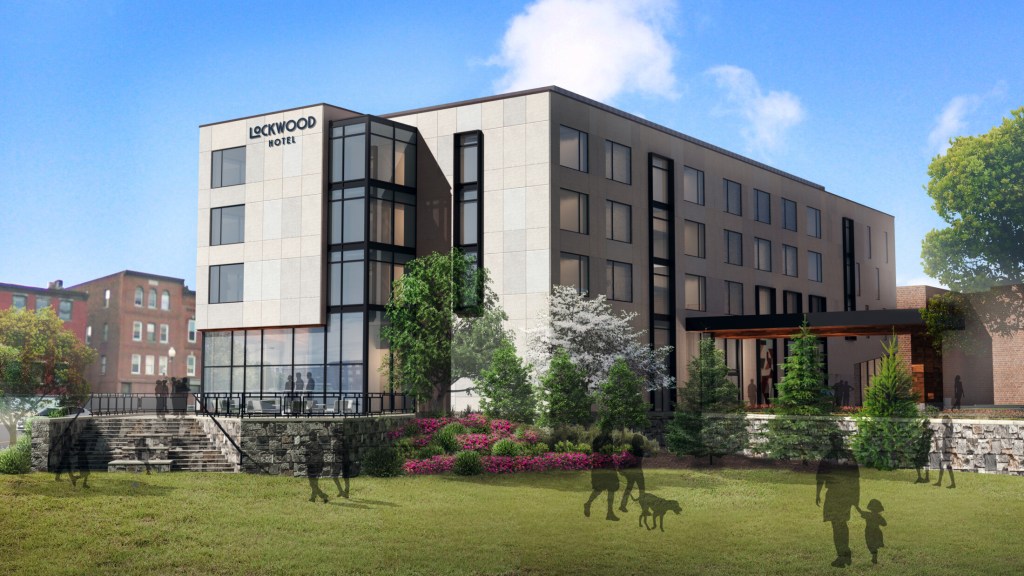
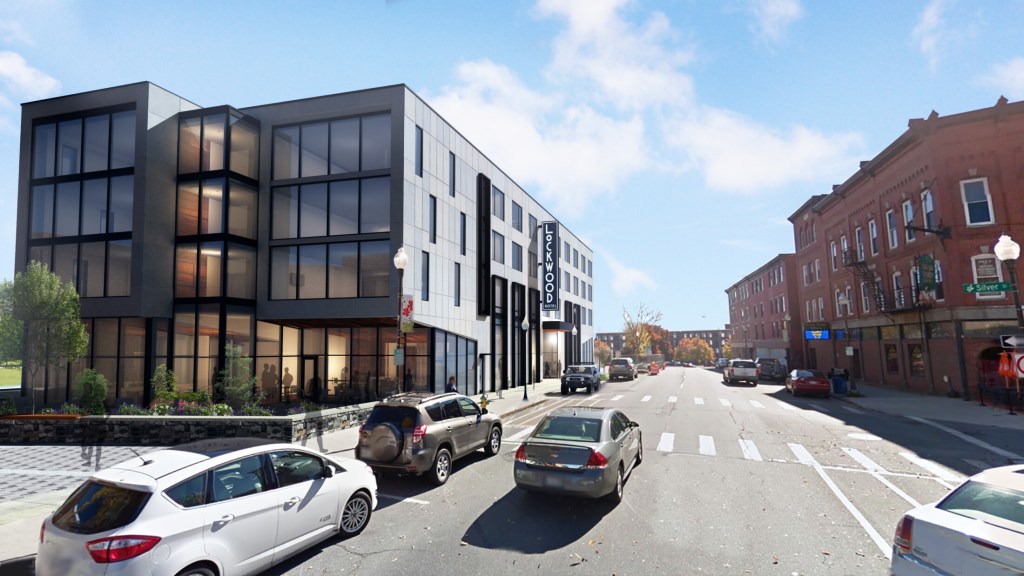
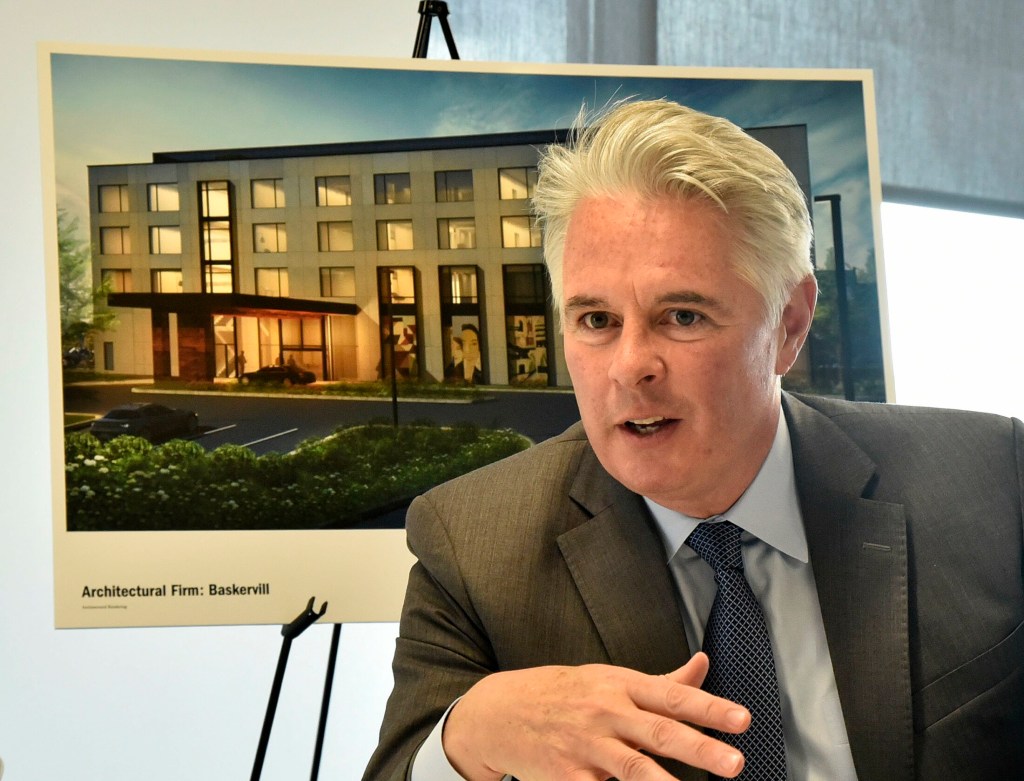
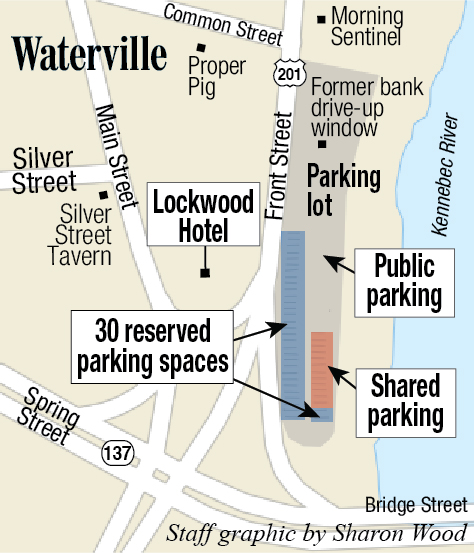

Comments are no longer available on this story